

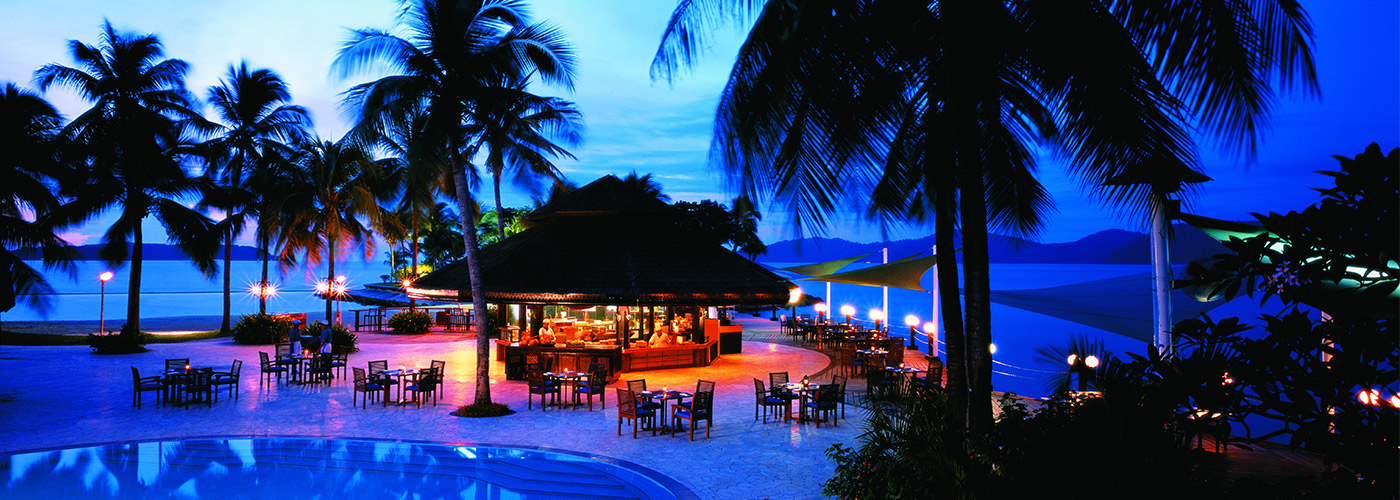
VENUEFACILITIES
Sophistication surrounds you in a lavishly decorated suite inspired by Borneo's rich cultural heritage. Shangri-La's Tanjung Aru Resort and Spa, Kota Kinabalu, is a perfect tropical getaway, a luxurious tranquil retreat just a short drive from the city.
Whether you require 1,200-person, pillar-less ballroom or any of ten smaller function rooms, Shangri-La’s Tanjung Aru Resort and Spa offers a convenient conference venue with a one-stop event planning service offering all the facilities and support for a productive and profitable meeting.
| Wi-fi | Restaurant | Meeting/ business | Coffee shop |
| Bar | Elevator | Poolside bar | Safety box |
| Facilities for disabled guests | Salon | Shops |
| 24-hour room service | Airport transfer | Babysitting | Laundry service |
| Bicycle rental |
| Gymnasium | Hot tub | Massage | Pool (adults & kids) |
| Sauna & spa | Tennis courts | Water sports | Garden |
| Golf course (on site) |
Sunset Bar
Coco Joe's bar & Grill
CHI, The Spa
Tanjung Aru Beach
Lok Kawi Wildlife Park
Tunku Abdul Rahman Marine Park
Shangri-La's Tanjung Aru Resort and Spa offers three unique themes - nature, pleasure and nurture - which ideally mix business with pleasure. Only here can you choose from a multitude of pleasurable activities and suitable venues for a successful business holiday in a luxury resort setting.
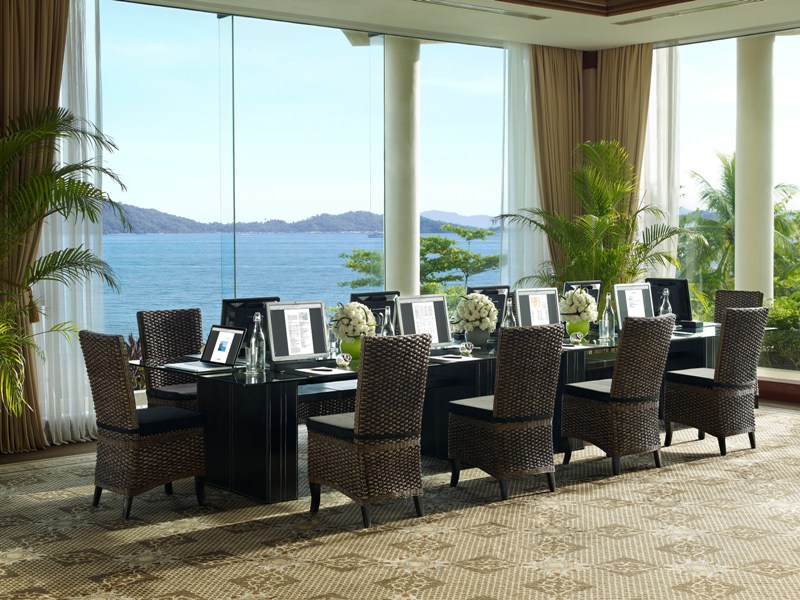
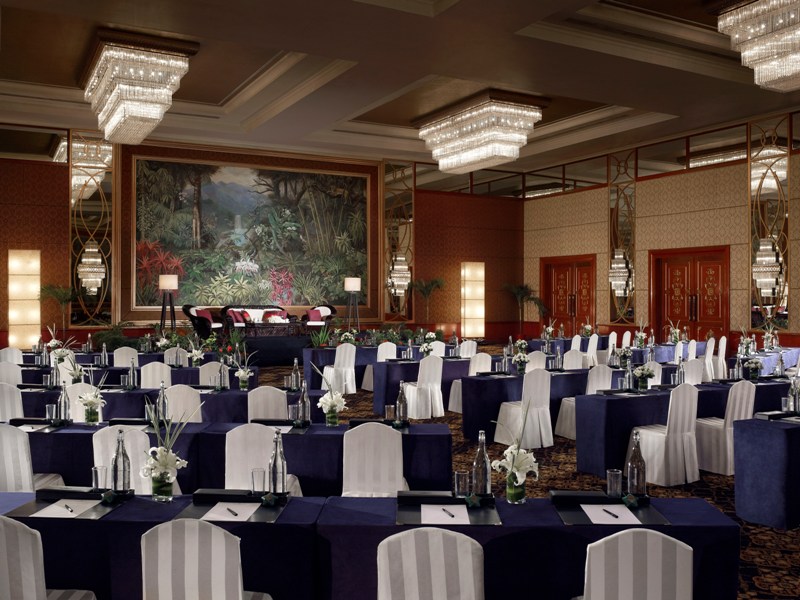
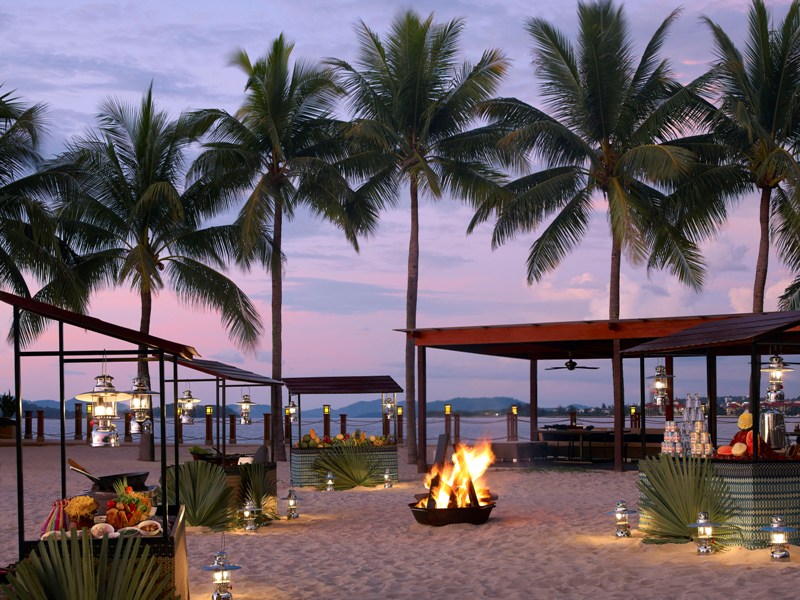
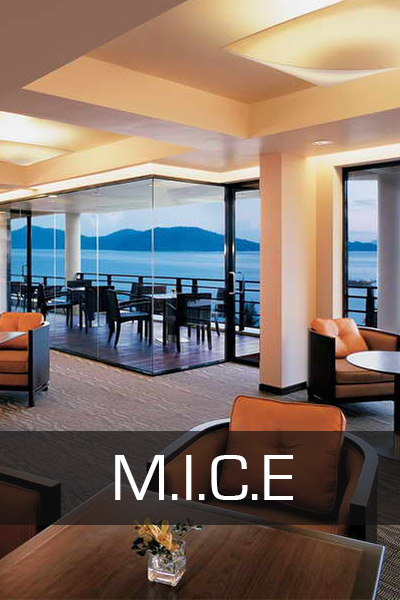
EVENT SPACES
Level 1Level 2Level 3
| Venue | Capacity & Setup Style | Dimension (m) | Area (sqm) | Ceiling (m) | |||
| Reception | Theatre | Banquet | Classroom | ||||
| Grand Ballroom | 1,200 | 1,000 | 600 | 400 | 21.0 x 31.8 | 668 | 7.0 |
| Ballroom foyer | 200 | 200 | 150 | 50 | 6.9 x 31.9 | 220 | 5.4 |
| Ballroom 1 | 200 | 200 | 150 | 120 | 21.0 x 10.5 | 221 | 7.0 |
| Ballroom 11 | 550 | 550 | 360 | 160 | 21.3 x 21.1 | 449 | 7.0 |
| Hibiscus Room | 50 | 100 | 140 | 30 | 9.2 x 15.8 | 145 | 2.7 |
| Hibiscus Foyer | 50 | 100 | 140 | 30 | 9.2 x 15.8 | 145 | 2.7 |
| Venue | Capacity & Setup Style | Dimension (m) | Area (sqm) | Ceiling (m) | |||
| Reception | Theatre | Banquet | Classroom | ||||
| Tanjung Room | 300 | 250 | 240 | 150 | 12.6 x 21.3 | 268 | 4.0 |
| Tanjung Room Foyer | 170 | 150 | 80 | - | 4.5 x 24.0 | 108 | 4.0 |
| Tanjung Room 1 | 100 | 60 | 70 | 45 | 12.6 x 6.9 | 87 | 4.0 |
| Tanjung Room 2 | 100 | 60 | 70 | 45 | 12.6 x 6.9 | 87 | 4.0 |
| Tanjung Room 3 | 100 | 60 | 70 | 45 | 12.6 x 6.9 | 87 | 4.0 |
| Boardroom A | - | - | 10 | - | 5.0 x 6.0 | 30 | 2.4 |
| Boardroom B | - | - | 10 | - | 5.0 x 6.0 | 30 | 2.4 |
| Venue | Capacity & Setup Style | Dimension (m) | Area (sqm) | Ceiling (m) | |||
| Reception | Theatre | Banquet | Classroom | ||||
| Kinabalu Room | 300 | 250 | 240 | 150 | 12.6 x 21.3 | 268 | 4.0 |
| Kinabalu Room Foyer | 170 | 150 | 80 | - | 4.5 x 24.0 | 108 | 4.0 |
| Kinabalu Room 1 | 100 | 60 | 70 | 45 | 12.6 x 6.9 | 87 | 4.0 |
| Kinabalu Room 2 | 100 | 60 | 70 | 45 | 12.6 x 6.9 | 87 | 4.0 |
| Kinabalu Room 3 | 100 | 60 | 70 | 45 | 12.6 x 6.9 | 87 | 4.0 |
